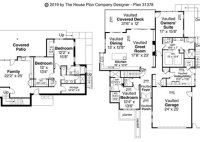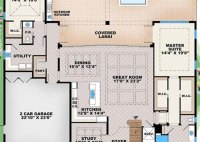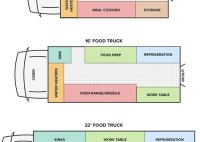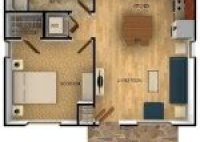Floor Plan Icons: Visualize Building Layouts Effortlessly
A floor plan icon is a graphical representation of a floor plan. It is used to provide a visual overview of the layout of a building or space. Floor plan icons can be used for a variety of purposes, such as planning renovations, creating marketing materials, or providing directions. Floor plan icons typically include a scaled representation of… Read More »









