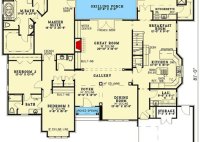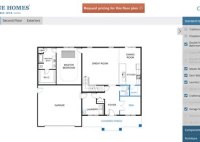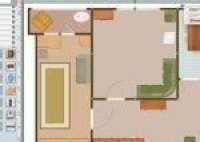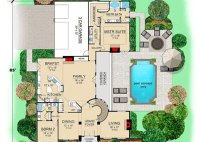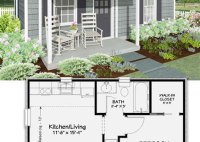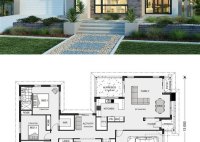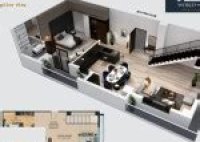Design Ideas: Floor Plans With Mother-In-Law Suite
Floor plans with mother-in-law suites are designed with a separate, self-contained living space within a larger home. These suites typically include a bedroom, bathroom, kitchenette, and living area, offering a private and comfortable accommodation for extended family members, such as aging parents or adult children. Mother-in-law suites provide several benefits, including increased privacy and independence for the occupants.… Read More »

