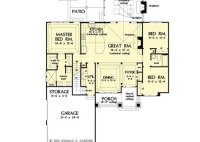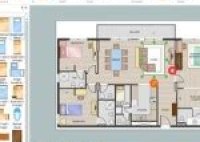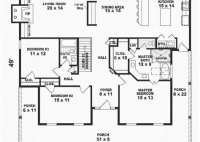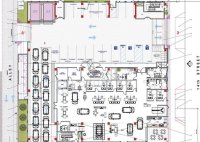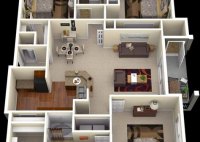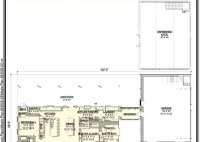Design Your Dream Home: Custom Floor Plans For Every Lifestyle
Custom Home Floor Plans are meticulously crafted blueprints that are tailored to meet the specific needs and preferences of homeowners. They go beyond standardized designs, allowing individuals to create a living space that truly reflects their unique lifestyle and aspirations. For instance, a homeowner can envision a floor plan with an expansive kitchen for culinary enthusiasts, a home… Read More »


