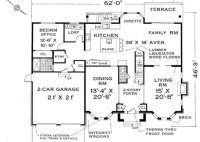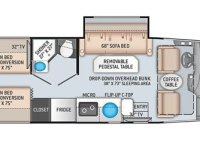Discover The History And Charm Of Colonial Home Floor Plans
Colonial home floor plans refer to architectural blueprints that outline the layout and design of residential dwellings built in the colonial era of the United States, typically between the 17th and 19th centuries. These plans provide a comprehensive representation of the spatial organization, room dimensions, and functional areas within the home. Colonial floor plans played a significant role… Read More »










