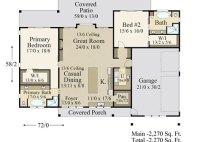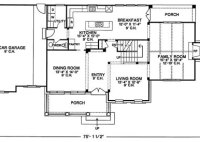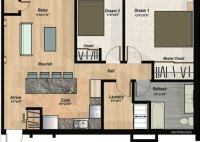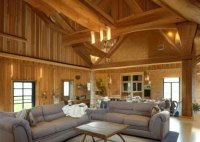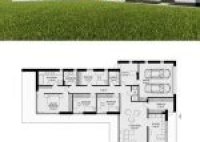Floor Plans For A One Story House: A Comprehensive Guide
A floor plan for a one-story house is a technical drawing that illustrates the layout of a house on a single level. It provides a detailed representation of the home’s structural design and room arrangement. Floor plans are essential tools for architects, builders, and homeowners to visualize and plan the construction and renovation of one-story houses. Floor plans… Read More »

