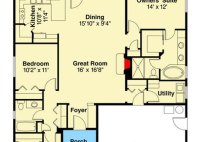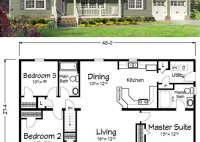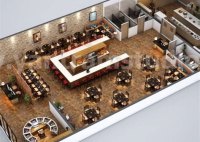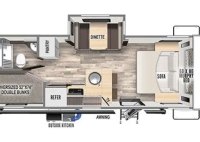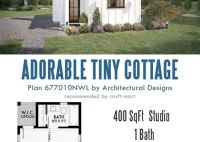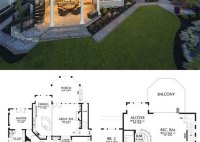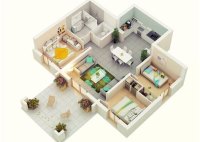Space-Saving Solutions: Small Apartment Floor Plans For Efficient Living
Small apartment floor plans are layouts designed for compact living spaces, typically ranging between 300 to 700 square feet. They are commonly found in urban areas where space is limited and cost is a significant factor. Small apartment floor plans aim to maximize space utilization and functionality while creating a comfortable and livable environment. An example of a… Read More »


