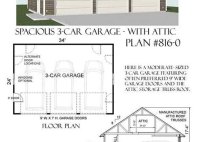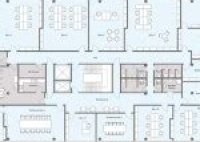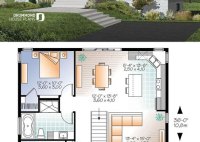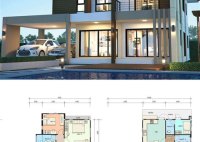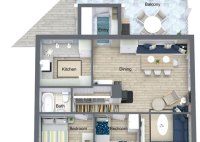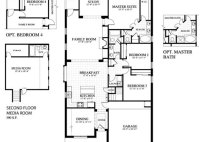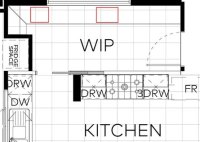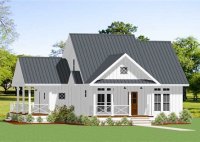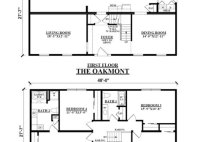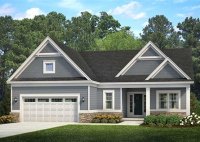Design The Perfect Home Haven With Our 3 Car Garage Floor Plans
A 3 Car Garage Floor Plan is a blueprint or design that outlines the layout and dimensions of a garage intended to accommodate three vehicles. These plans typically include detailed specifications for the garage’s size, shape, door placement, and any additional features such as storage space or a workshop area. 3 Car Garage Floor Plans are essential for… Read More »

