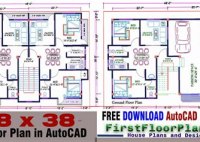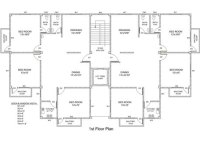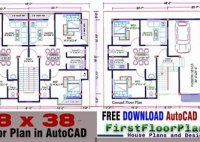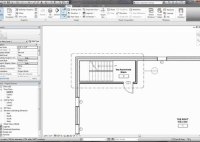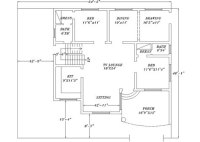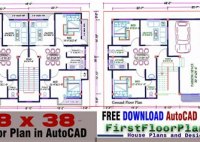How To Make Stairs In Plant 3d Model
How to Model Stairs in Plant 3D Autodesk Plant 3D, a popular software package for plant design, provides tools to create intelligent 3D models of process plants. While the software offers extensive capabilities, creating accurate and parametrically driven stairs can be challenging. This article will detail the process of modeling stairs in Plant 3D, covering various methods and… Read More »




