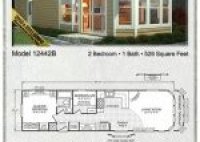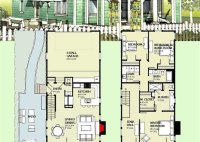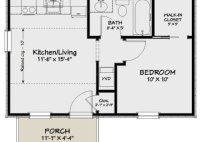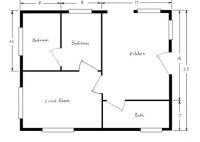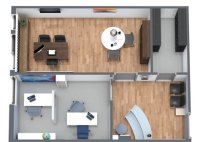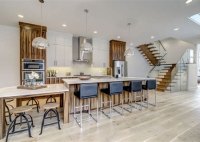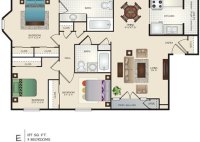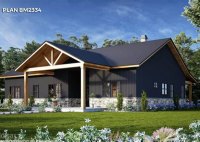Discover Perfect Park Model Floor Plans: Maximize Space, Comfort, And Style
Park Model Floor Plans are detailed blueprints or diagrams that outline the layout and organization of spaces within a park model RV. These plans provide a visual representation of the interior design and flow, allowing prospective buyers and owners to understand the spatial arrangements, dimensions, and features of the living space. Park Model Floor Plans are essential for… Read More »

