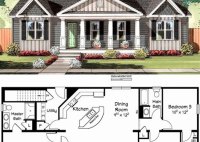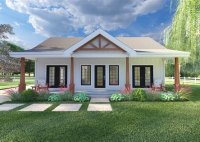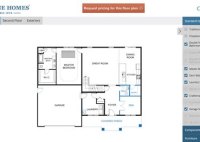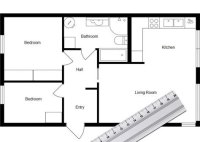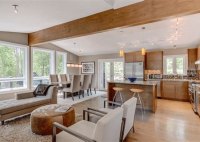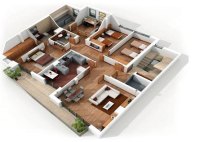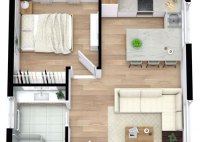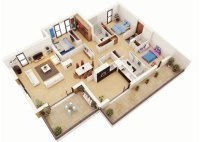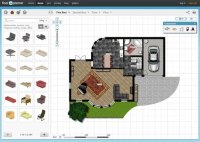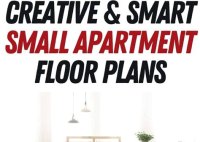Find Your Dream Home: Explore New Homes Floor Plans Tailored To Your Needs
New homes floor plans are detailed drawings that guide the construction and layout of a new home. They provide a visual representation of the home’s interior space, including the arrangement of rooms, walls, windows, and doors. Floor plans are essential for architects and builders to ensure the home meets the needs of the homeowners and complies with building… Read More »

