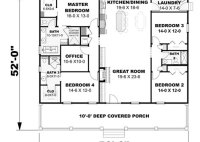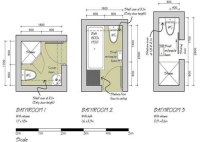Town House Floor Plans: Design Ideas And Considerations For Efficient Living
A town house floor plan refers to the architectural blueprint that outlines the layout, dimensions, and configuration of the interior spaces within a town house. It serves as a detailed guide for constructing and organizing the spaces within the town house, ensuring efficient use of space and functionality. In essence, town house floor plans provide a visual representation… Read More »










