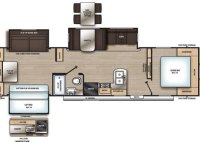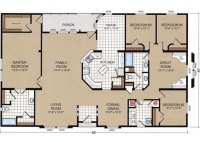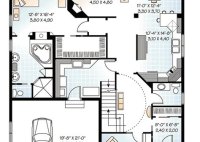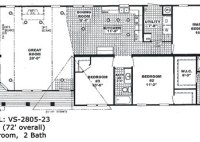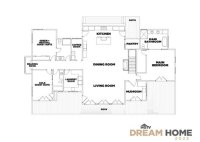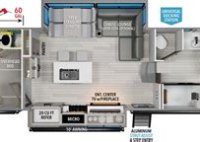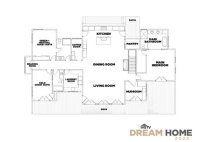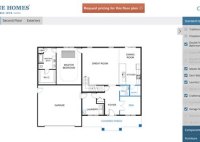Explore Coachmen Catalina Floor Plans: Spacious And Well-Equipped RVs
Coachmen Catalina Floor Plans are a series of pre-designed layouts for recreational vehicles (RVs) manufactured by Coachmen RV. These floor plans offer a wide range of options to suit different camping and travel needs, from spacious living areas with multiple slide-outs to compact designs ideal for weekend getaways. Each Coachmen Catalina Floor Plan is carefully crafted to maximize… Read More »

