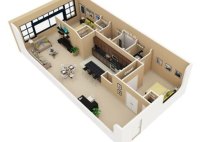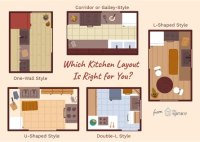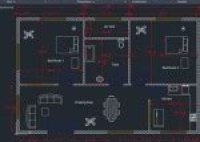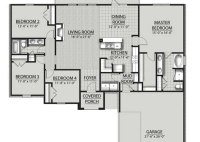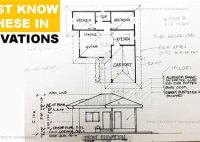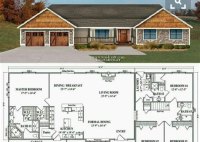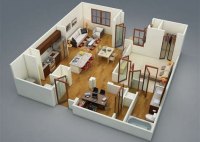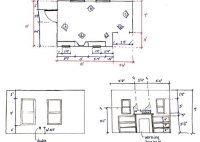Discover Madison Square Garden's Floor Plan: Your Guide To The Iconic Arena
A Madison Square Garden floor plan is a detailed layout of the seating arrangement inside the iconic sports and entertainment venue located in New York City. It outlines the precise location and configuration of seats in each section and level of the arena, providing patrons with a visual representation of their seating options. With a capacity of over… Read More »

