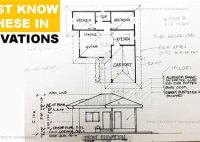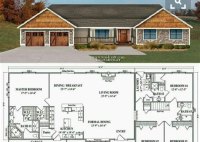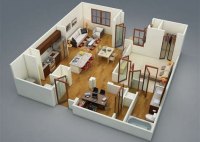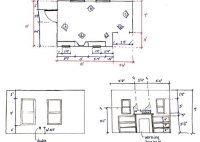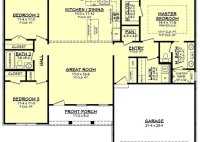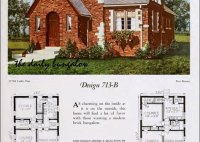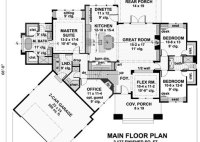Build Your Dream Garage Apartment: Explore Our Floor Plans Today
Garage apartment floor plans refer to the architectural blueprints that outline the layout and design of a residential unit built above or attached to a garage. These floor plans provide a detailed guide for constructing a functional and comfortable living space within the confines of a garage structure. Garage apartment conversions have become increasingly popular as an affordable… Read More »


