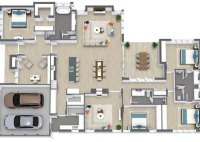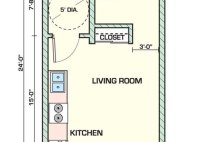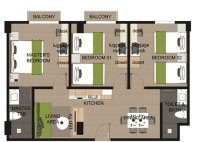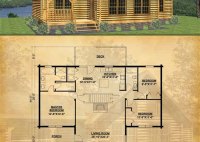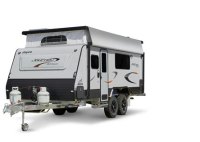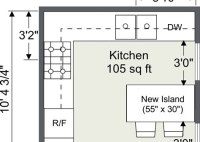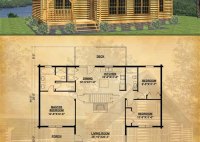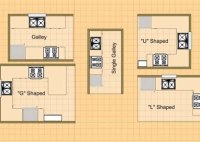Discover Your Dream Home: Explore 4 Bedroom Floor Plans
A 4 bedroom floor plan is a design layout for a house or apartment that features four separate bedrooms. These plans offer ample space for families or individuals who require multiple sleeping quarters. Common bedroom configurations include a master bedroom with an en-suite bathroom, two additional bedrooms, and a fourth bedroom that can serve as a guest room… Read More »

