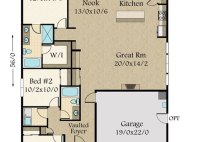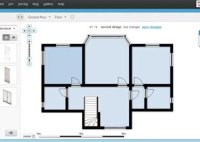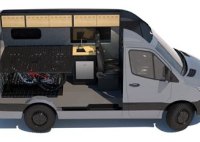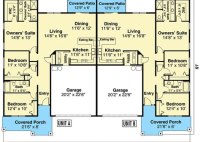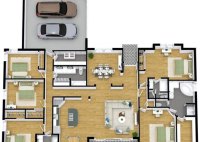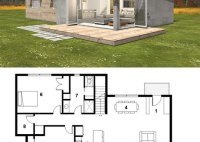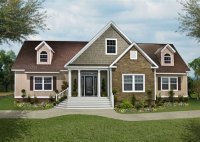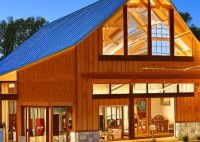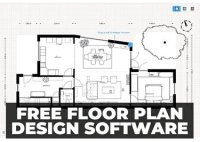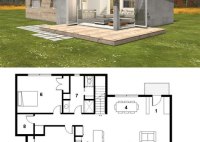Discover One Level Floor Plans: Unlocking Accessibility, Convenience, And Space
A one level floor plan is a residential architectural design that features all living spaces on a single floor, with no stairs or elevators needed to access different levels of the home. This type of floor plan is commonly found in ranch-style homes and is known for its convenience, accessibility, and ease of movement. One level floor plans… Read More »

