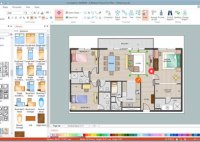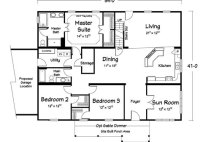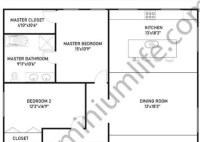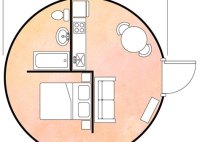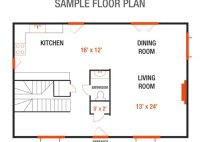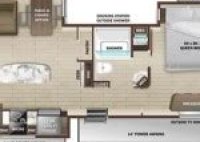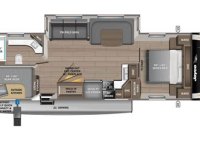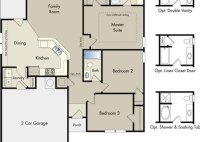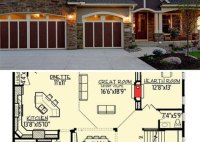Effortless Floor Plan Creation: Your Go-To Easy Floor Plan Maker
An Easy Floor Plan Maker is a specialized software tool or an online platform that empowers users to create and visualize floor plans, which are scaled drawings representing the layout of rooms and spaces within a structure. These tools simplify the process of designing and planning interior spaces, making them accessible to individuals with varying levels of design… Read More »

