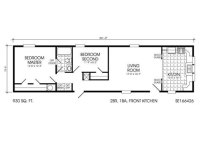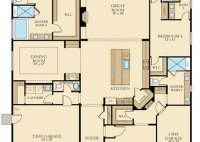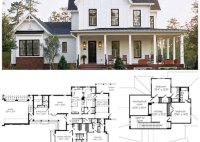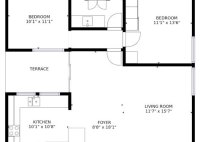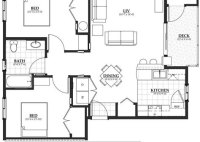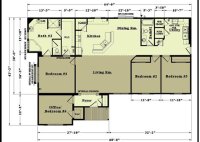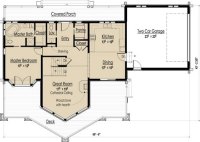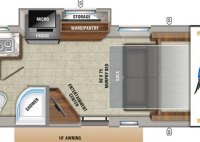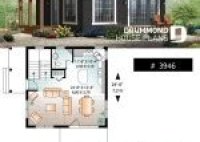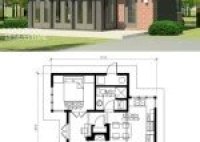Discover The Perfect Single Wide Mobile Home Floor Plan For Your Dream Home
A single wide mobile home floor plan refers to the layout and design of a single-wide mobile home, which is a type of manufactured home that is typically constructed in a factory and then transported to its permanent location. These floor plans are designed to optimize space and functionality within the narrow width of the home, typically ranging… Read More »

