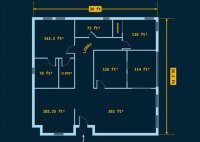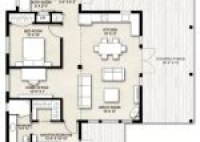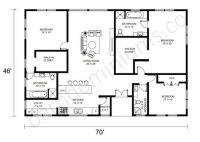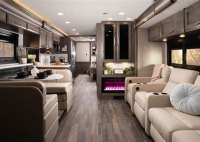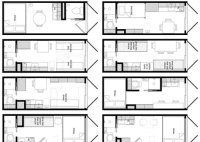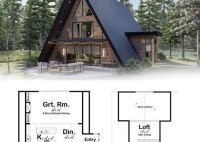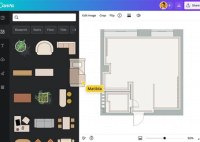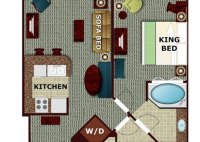Optimize Your Events: A Comprehensive Guide To Event Floor Plans
An event floor plan is a detailed diagram that visually represents the layout and setup of a physical space for an event. It outlines the location and arrangement of various elements, including seating, stages, booths, entrances, and exits, to ensure the efficient flow of attendees and the overall success of the event. For instance, in a conference setting,… Read More »


