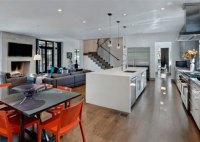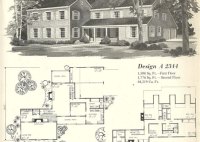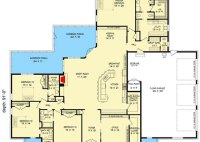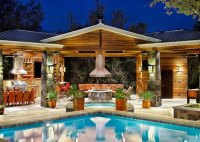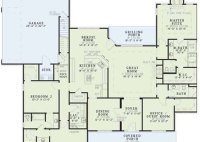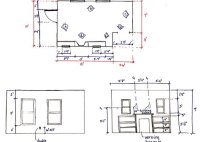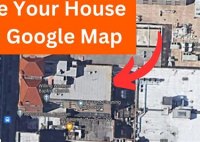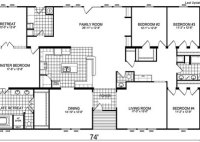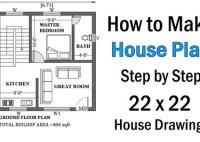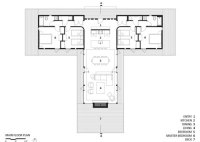Discover The Benefits Of Open Floor Plan Design: Space, Light, And Modern Living
An open floor plan design eliminates traditional walls between rooms, creating a continuous and expansive space. It seamlessly connects living areas, such as the kitchen, dining room, and living room, fostering a sense of flow and openness. A prime example of an open floor plan can be found in modern loft apartments, where high ceilings and vast, undivided… Read More »

