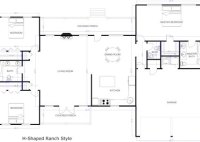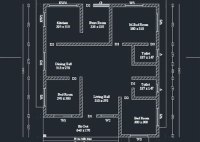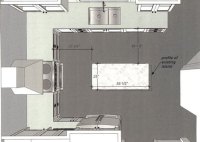10 X Kitchen Floor Plans Optimize Your Compact Spaceship
10 Kitchen Floor Plans to Optimize Your Compact Spaceship In a world of rapidly shrinking living spaces, optimizing every inch of real estate, especially in the heart of the home – the kitchen – becomes crucial. This is particularly true for those living in small apartments or studios, where the kitchen often feels like a cramped, chaotic spacecraft.… Read More »









