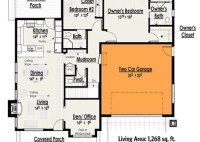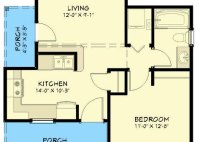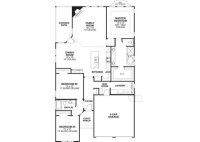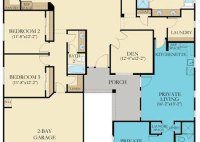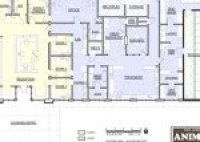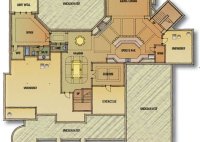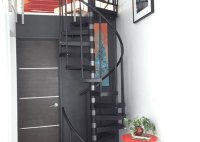Spacious And Comfortable: Discover 2 Bedroom/2 Bath 5th Wheel Floor Plans
2 Bedroom/2 Bath 5th Wheel Floor Plans offer spacious and comfortable living accommodations for those seeking extended stays or full-time RV living. These floor plans feature two separate bedrooms, each with its own bathroom, providing privacy and convenience for multiple occupants or families. The primary bedroom typically features a king-size or queen-size bed, a walk-in closet, and an… Read More »


