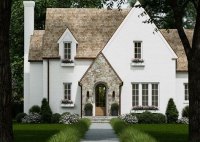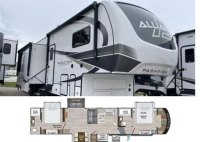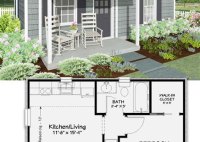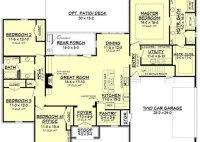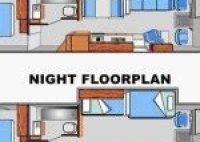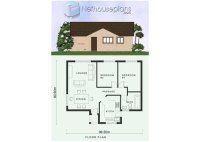Charming English Cottage Floor Plans: A Guide To Timeless Appeal
English Cottage Floor Plans: Essential Guide to Classic Charm and Functionality English cottage floor plans embody the essence of traditional English architecture, renowned for their picturesque exteriors and cozy, inviting interiors. These plans typically feature a charming, compact layout that combines modern functionality with timeless aesthetics, making them a popular choice for those seeking a home that exudes… Read More »

