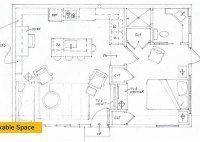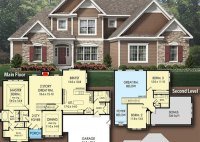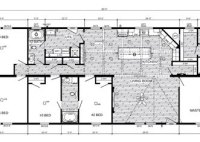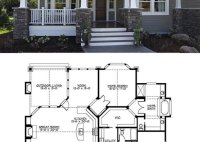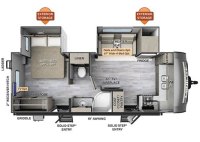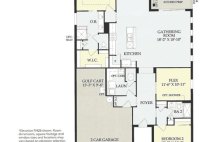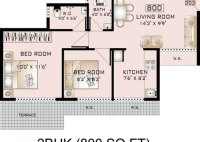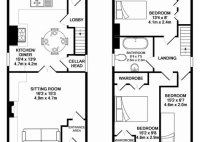Plan Your Dream Garage: Apartment Garage Floor Plans For Optimal Space Utilization
Apartment garage floor plans are detailed drawings that provide a visual representation of the layout and design of a garage within an apartment complex. They outline the dimensions, placement of walls, doors, and windows, as well as any other features or amenities present in the garage. These floor plans serve as critical tools for architects, contractors, and property… Read More »


