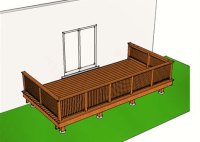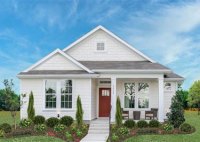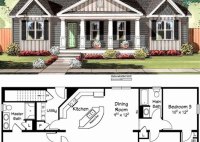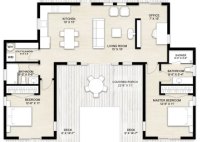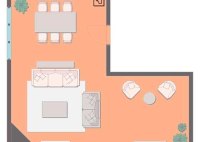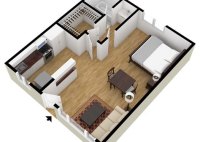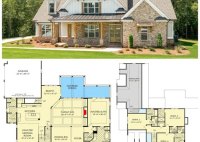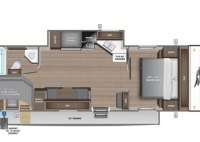Build Your Perfect Outdoor Oasis: Comprehensive Deck Floor Plans
Deck floor plans are detailed diagrams that illustrate the layout, dimensions, and materials used in the construction of a deck. They provide a visual representation of the deck’s design and serve as a guide for the building process. These plans are essential for contractors and homeowners alike, as they ensure that the deck is built according to the… Read More »

