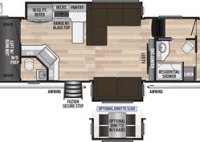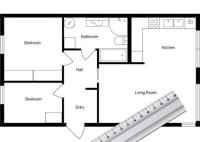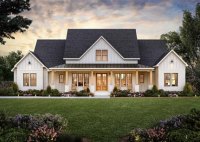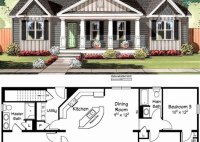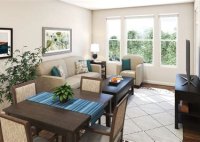Discover The Perfect Layout: Explore Fuzion Toy Hauler Floor Plans
A Fuzion Toy Hauler Floor Plan outlines the layout and design of a specialized recreational vehicle (RV) designed to transport both passengers and toys or recreational equipment. These floor plans are meticulously engineered to maximize functionality, allowing owners to effortlessly load and secure their belongings while providing comfortable living quarters for travelers. One notable example of a Fuzion… Read More »

