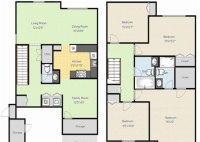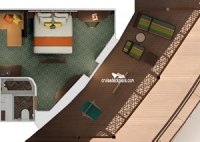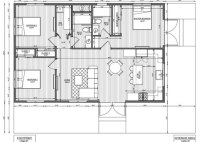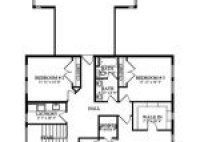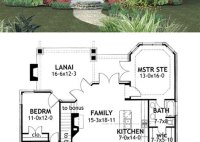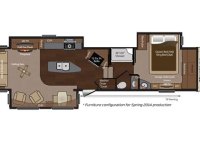Create Accurate And Stunning Floor Plans With SketchUp 2D Floor Plan
A SketchUp 2D Floor Plan is a two-dimensional drawing that represents the layout of a building’s floor. It typically includes the walls, doors, windows, and other architectural features of the space. Floor plans are essential for planning and designing a building, as they allow architects and builders to visualize the space and make decisions about its layout. For… Read More »

