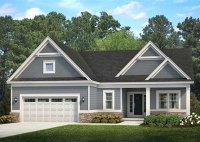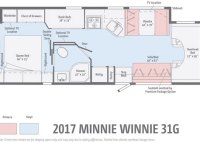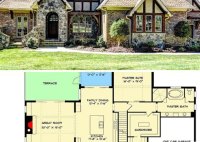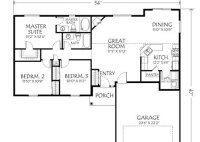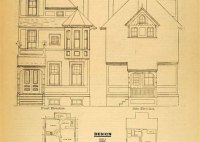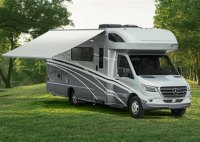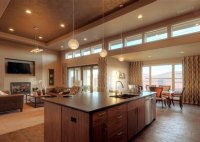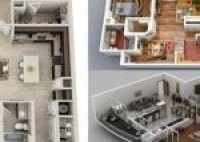Open Concept Ranch Floor Plans: Modern, Stylish, And Affordable
Open concept ranch floor plans have become increasingly popular in recent years, offering homeowners a spacious and modern living experience. This style of floor plan is characterized by its open and flowing layout, where the kitchen, dining room, and living room are all connected in one large space. This creates a sense of spaciousness and allows for easy… Read More »

