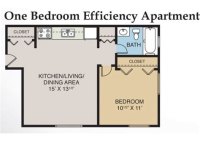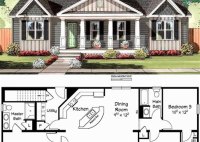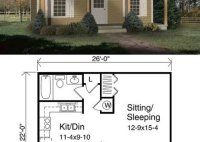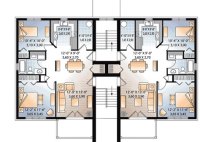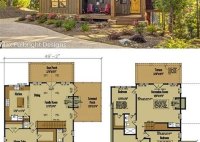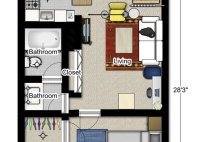Design Your Perfect Hair Salon With Comprehensive Floor Plans
Hair Salon Floor Plans are detailed layouts that outline the arrangement of equipment, furniture, and fixtures within a hair salon. These plans are essential for ensuring an efficient and functional workspace that meets the needs of both stylists and clients. When designing a hair salon floor plan, careful consideration must be given to factors such as traffic flow,… Read More »


