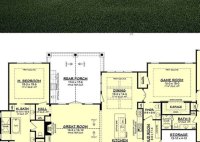Unlock Immersive Spaces Explore Floor Plans In 3ds Max
Unlock Immersive Spaces: Explore Floor Plans in 3ds Max 3ds Max, a powerful 3D modeling and rendering software, has become an indispensable tool for architects, designers, and visualizers. One of its most valuable capabilities is the ability to translate floor plans into immersive 3D environments. By leveraging 3ds Max’s advanced tools and techniques, users can create photorealistic visualizations… Read More »










