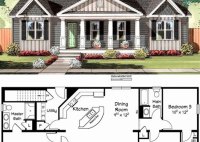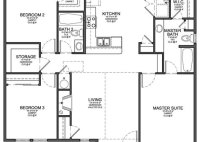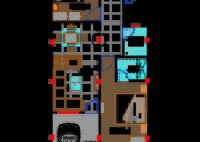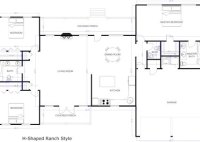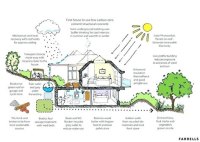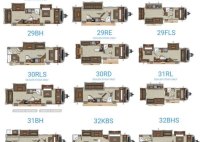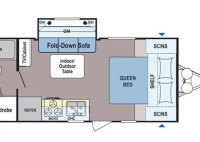Design Functional Daycare Floor Plans For Safety And Child Development
Daycare Floor Plans are blueprints that outline the layout and organization of a daycare facility. These plans are essential for ensuring the safety, comfort, and well-being of children while in care. They provide a visual representation of the daycare’s physical space, including the placement of rooms, furniture, and equipment. Daycare Floor Plans are used by various stakeholders, including… Read More »


