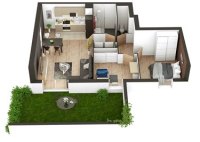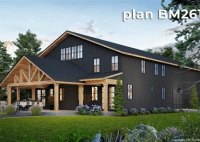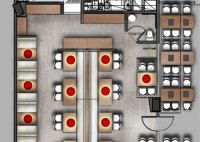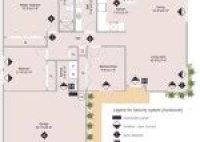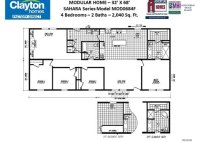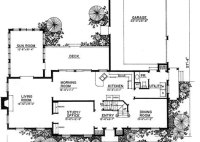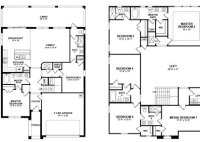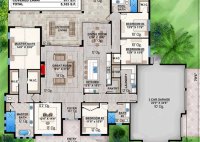Floor Plans: Your Essential Guide To Creating A Home That Works For You
A floor plan of a house is a scaled drawing that shows the layout of a home’s interior. It typically includes walls, doors, windows, stairs, and other permanent fixtures. Floor plans are used for a variety of purposes, such as planning renovations, designing new homes, and marketing real estate. For example, a real estate agent might use a… Read More »

