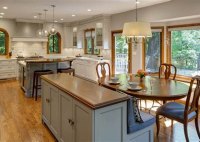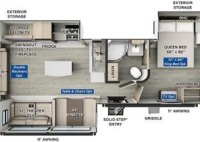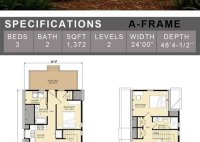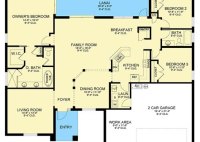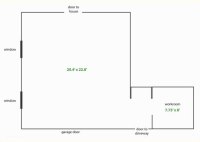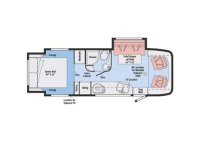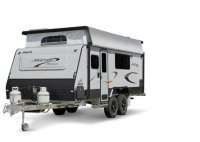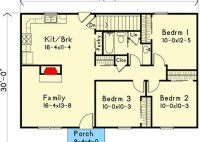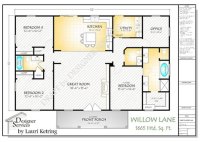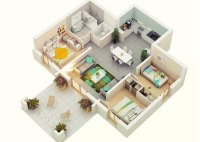Open Floor Plan Kitchen Ideas: Create A Spacious And Inviting Heart Of Your Home
Open floor plan kitchen ideas are a popular design choice for contemporary homes. It involves creating a spacious and open layout that allows for better flow and functionality within the kitchen and adjacent living spaces. By removing walls and partitions, open floor plan kitchens create a more inviting and inclusive atmosphere, where family and guests can interact effortlessly.… Read More »

