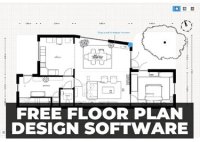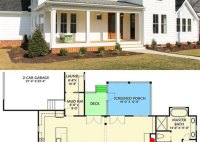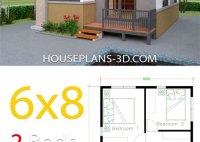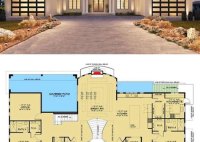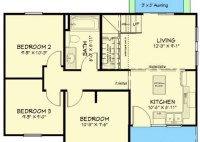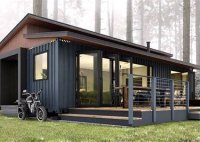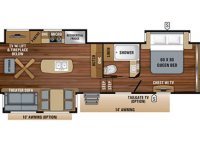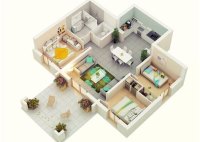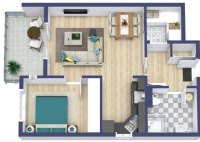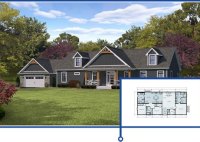Design Your Dream Space: Explore Our Comprehensive Floor Planning Tool
A Floor Planning Tool is a digital software application that allows users to design and visualize the layout of a room or building. It provides an interactive interface where users can drag and drop furniture, walls, and other objects to create a customized floor plan. This tool is often used by architects, interior designers, and homeowners to create… Read More »

