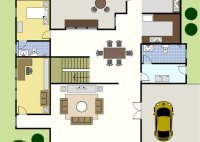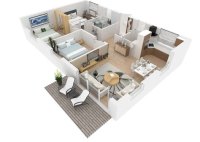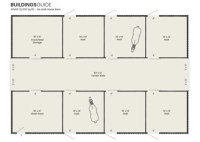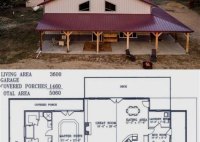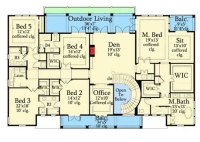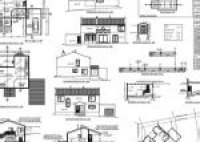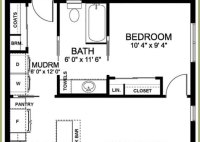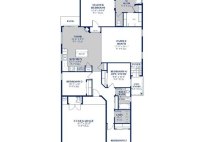Architectural Design Floor Plans: A Guide To Planning Your Dream Home
Architectural design floor plans are technical drawings that depict the layout of a building from above. They show the relationships between rooms, walls, windows, doors, and other architectural elements. Floor plans are essential for planning the construction of a building, as they provide a visual representation of the space and help to ensure that all of the necessary… Read More »

