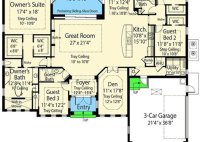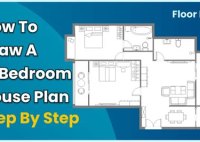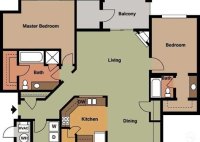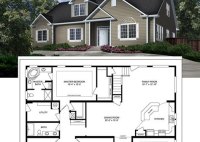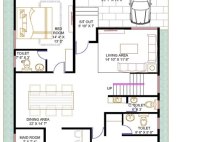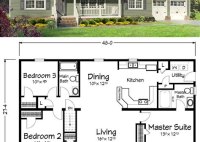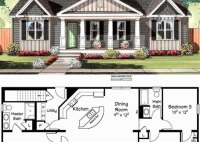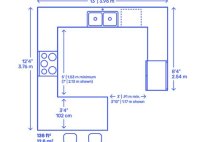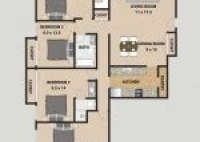Country Charm: A Comprehensive Guide To Creating Your Dream Home Floor Plan
A country home floor plan refers to the blueprint and arrangement of rooms and spaces within a house designed to reflect a rural or countryside aesthetic. It typically incorporates features that evoke a rustic, cozy, and inviting atmosphere, such as open floor plans, exposed beams, and ample natural light. Country home floor plans often prioritize functionality and comfort,… Read More »


