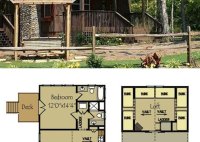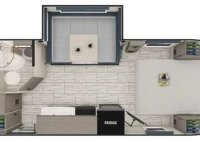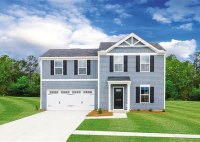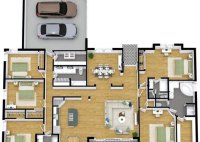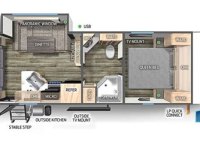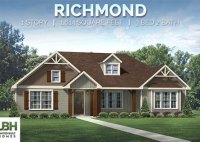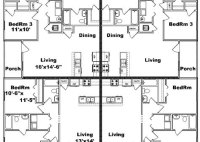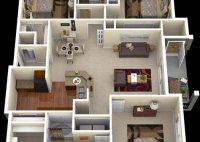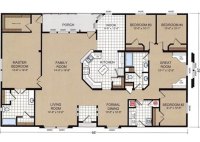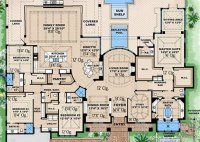Guest Cabin Floor Plans: Design Your Dream Retreat
Guest cabin floor plans serve as blueprints for designing and arranging the interior of a cabin specifically intended to accommodate guests. These plans outline the layout of rooms, the placement of furniture and fixtures, and the flow of traffic within the cabin. They are essential tools for architects and homeowners alike, ensuring that the space is both functional… Read More »

