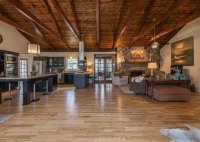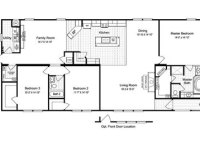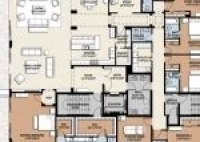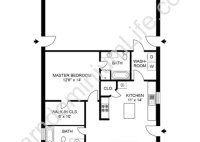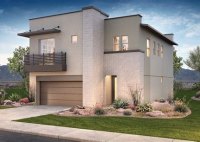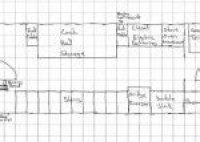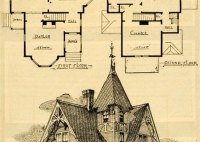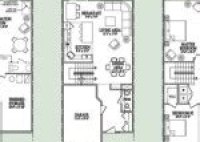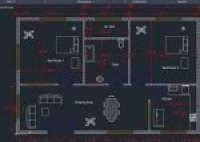Open Up Your Home: The Ultimate Guide To Ranch House Open Floor Plans
A ranch house open floor plan is a type of home design that features a large, open area that combines the living room, dining room, and kitchen into one continuous space. This type of floor plan is often found in ranch-style homes, which are typically one-story homes with a long, rectangular shape. Ranch house open floor plans are… Read More »

