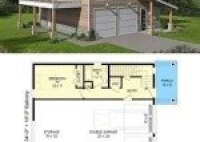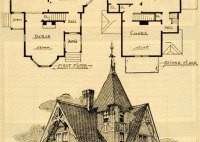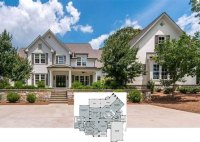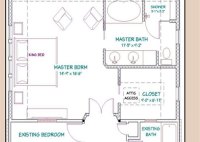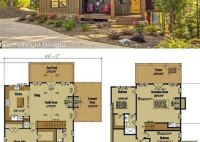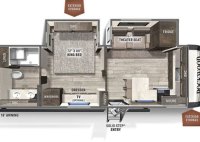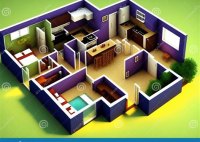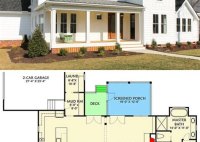Carriage House Floor Plans: Timeless Designs For Modern Living
Carriage House Floor Plans refer to architectural designs tailored specifically for structures built above or adjacent to garages, historically used to house horse-drawn carriages. These plans provide layouts and specifications for the interior space of the carriage house, optimizing functionality and maximizing the utilization of the available area. In contemporary architectural practices, carriage houses have evolved into versatile… Read More »

