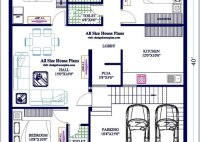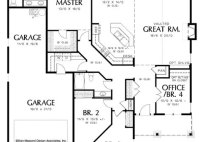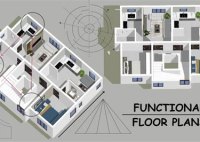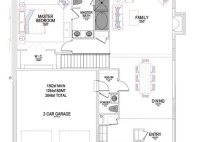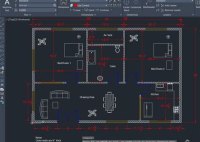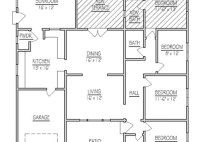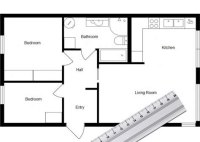Discover The Advantages Of Square Floor Plans For Optimal Home Design
“Square Floor Plan” describes a home design where the space is distributed equally around a central point, resulting in a square or rectangular shape. Its compact layout allows for efficient use of space, making it a popular choice for homebuilders seeking to maximize functionality and minimize wasted areas. An example of a square floor plan is a single-story… Read More »

