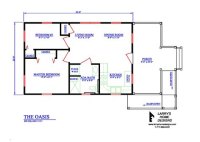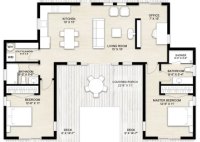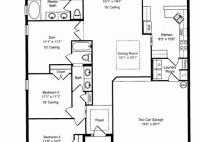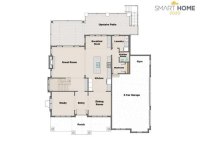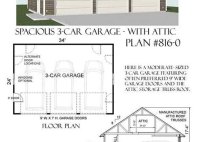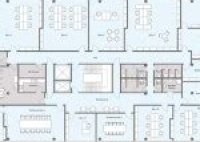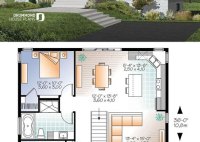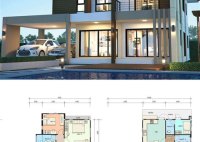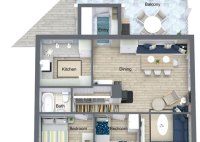Discover The Benefits Of One Level House Floor Plans: Accessibility, Convenience, And Style
One level house floor plans are architectural designs for homes that are built on a single level, eliminating the need for stairs or elevators. These plans prioritize accessibility, convenience, and ease of mobility, making them ideal for individuals of all ages and abilities. One level house floor plans offer numerous advantages, such as reduced risk of falls, increased… Read More »

