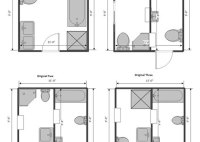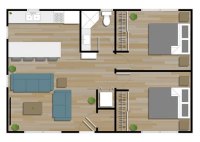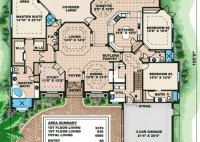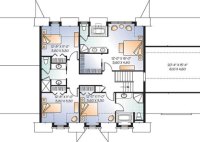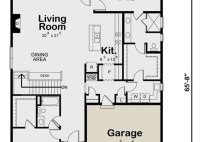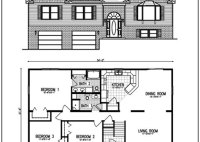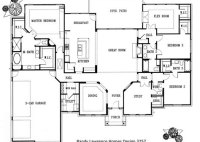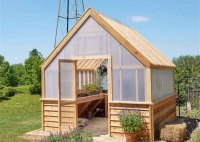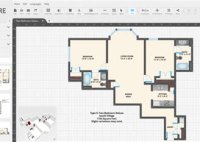Plan Your Dream Bathroom With Our Comprehensive Floor Plan Guide
A bathroom floor plan is a detailed diagram that outlines the size, shape, and layout of a bathroom. It includes the placement of fixtures, such as the toilet, sink, shower, and bathtub, as well as the location of windows, doors, and other features. Bathroom floor plans are used by architects, builders, and homeowners to design and renovate bathrooms.… Read More »

