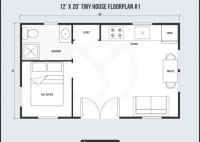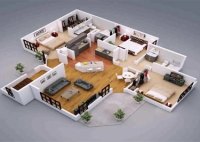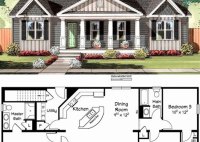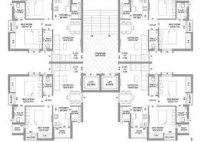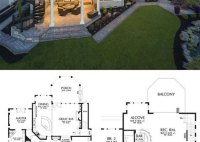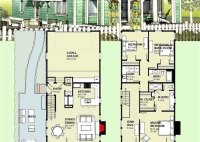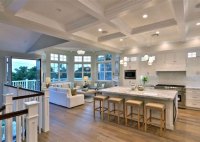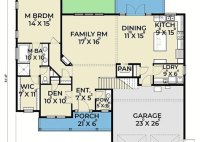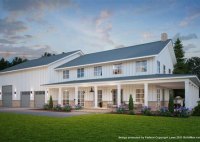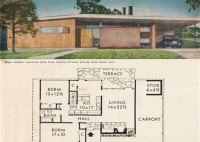Tiny House Floor Plans 12×24: Optimize Space In Your Dream Home
Tiny house floor plans 12×24 represent a compact and efficient layout for individuals seeking a smaller, more portable, and sustainable living space. These plans typically encompass an area of 288 square feet, offering a well-designed and functional living environment within a compact footprint. A popular example of a 12×24 tiny house could be used as a guest house,… Read More »

