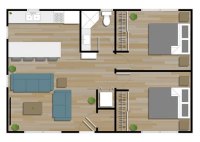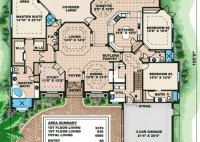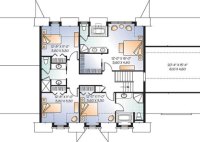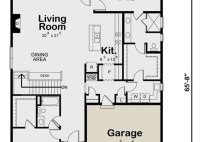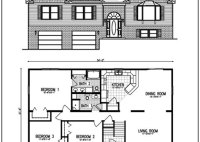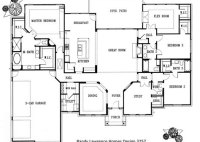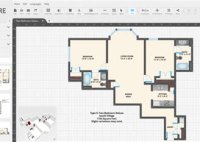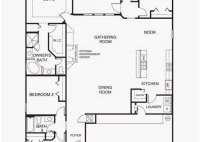Garage Floor Plans: Design Your Dream Garage Today
Floor plans for garages provide a detailed layout of the interior space, including the placement of walls, doors, windows, and other fixtures. They serve as a blueprint for the construction or renovation of a garage, ensuring that its dimensions and features meet the owner’s specific requirements. For instance, a floor plan can help determine the optimal location for… Read More »


