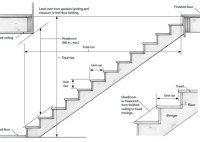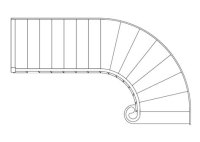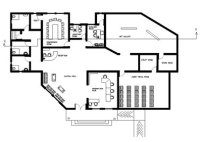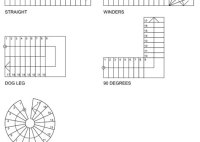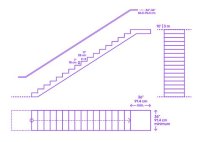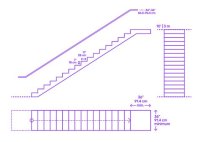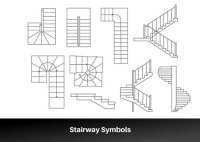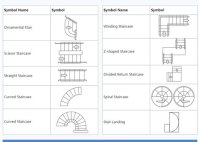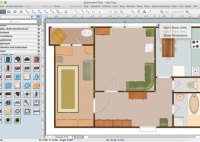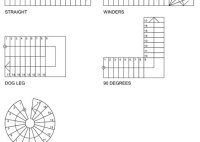Size Of Stairs In Floor Plan Feet And Inches
The Size of Stairs in Floor Plans: Feet and Inches Floor plans are essential tools for visualizing the layout of a building, including the placement and dimensions of stairs. Understanding how stair sizes are represented in floor plans is crucial for architects, designers, and homeowners alike. This article will delve into the standard conventions used to depict stairs… Read More »

