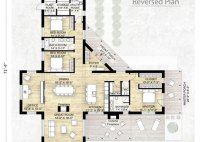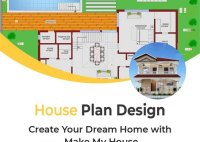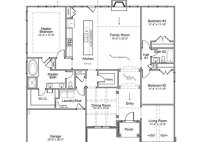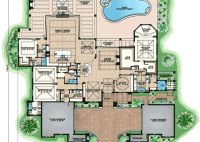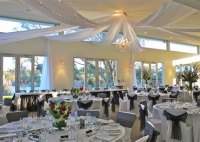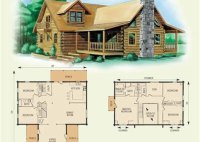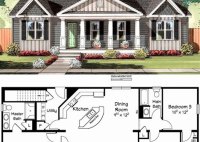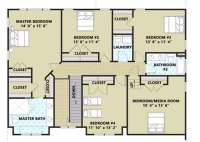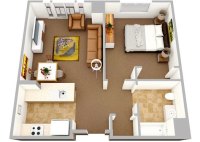L-Shaped Floor Plans: Maximize Space And Create A Dream Home
An L-shaped floor plan is a type of house design in which the main living areas are arranged in an L-shape. This type of floor plan is often used for homes on narrow or irregular-shaped lots, as it allows for a more efficient use of space. L-shaped floor plans can also be used to create a more private… Read More »

