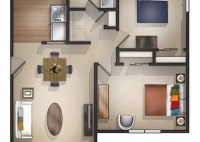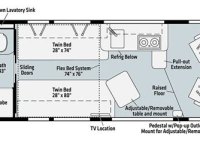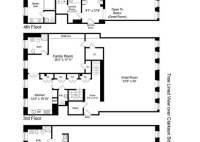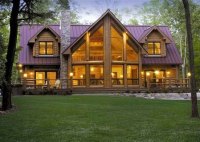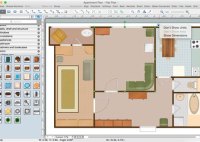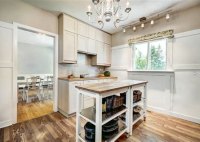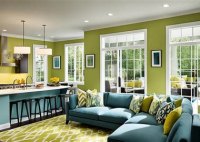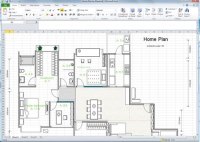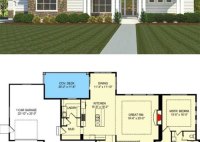Find Your Perfect 2 Bedroom Apartment Floor Plan Today
A 2 Bedroom Apartment Floor Plan is a detailed drawing that visually represents the layout and dimensions of a residential apartment unit. It typically includes information such as the location of rooms, walls, windows, doors, fixtures, and appliances within the unit. Floor plans of 2 Bedroom Apartments are essential tools for architects, interior designers, and real estate professionals.… Read More »

