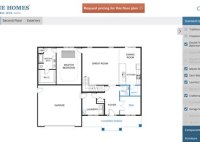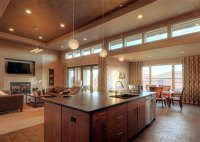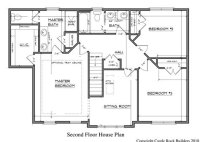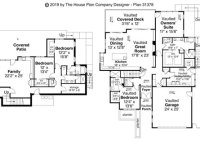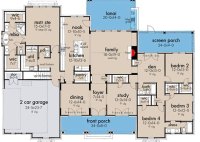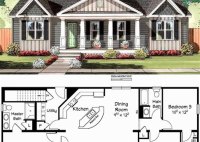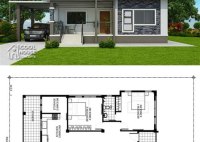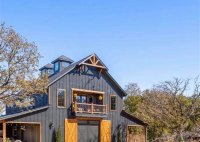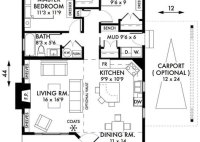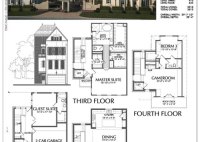Discover The Easy Ways To Get A Floor Plan Of Your House Today
A floor plan is a diagram that shows the layout of a building, including the arrangement of rooms, doors, windows, and other features. It is an essential tool for architects, builders, and interior designers, but it can also be useful for homeowners who want to make changes to their home or simply want to better understand its layout.… Read More »

