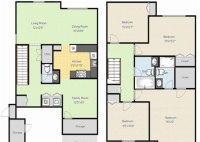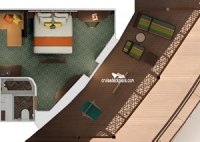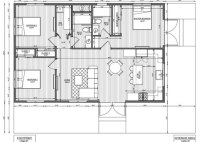Discover Charming Row Home Floor Plans: Space Efficiency And Urban Living
Row home floor plans, also known as terraced houses, are a type of residential architecture where individual homes are constructed in a continuous row, sharing one or both side walls with adjacent units. These homes often feature narrow facades and deep floor plans. One striking example of row home architecture is the picturesque neighborhood of Georgetown in Washington,… Read More »










