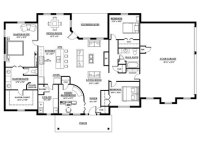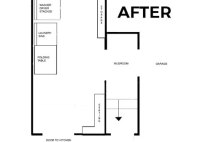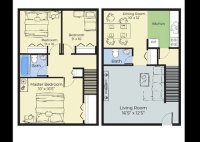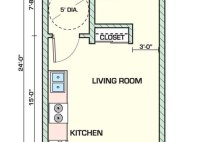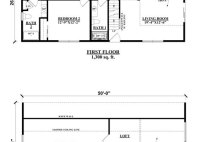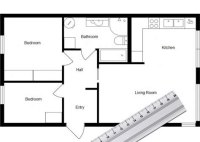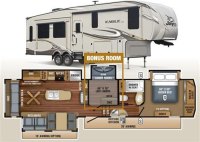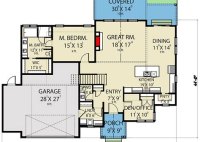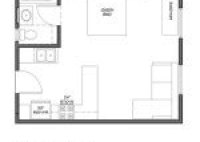Real Estate Floor Plan Drawings: Visualize, Plan, Market, And Document Your Properties
Real Estate Floor Plan Drawings are technical illustrations that provide a detailed and scaled representation of the layout and dimensions of a building or a floor within a building. They serve as a crucial tool for architects, real estate agents, and homebuyers, enabling them to visualize the spatial relationships and configurations of a property. These drawings typically include… Read More »

